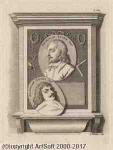Nicholas The Elder Stone
Nicholas The Elder Stone
Place: Exeter
Born: 1587
Death: 1647
Biography:
Nicholas Stone was an English sculptor and architect. In 1619 he was appointed master-mason to James I, and in 1626 to Charles I.
During his career he was the mason responsible for not only the building of Inigo Jones' Banqueting House, Whitehall, but the execution of elaborate funerary monuments for some of the most prominent of his era that were avant-garde by English standards. As an architect he worked in the Baroque style providing England with some of its earliest examples of the style that was not to find favour in the country for another sixty years, and then only fleetingly.
He worked in a context where most sculptors in stone were "mason-sculptors", in modern terms combining sculpture with architecture. The quality of his sculptural work is variable, probably because much of it was done by his workshop colleagues. Netherlandish influence was dominant in English sculpture, and in Stone's training, but the importation of classical antiquities by collectors influenced his later work. There continued to be few sculpture commissions other than tombs in England during his career, and he developed the English types of the previous century.
Nicholas Stone was born in 1586, the son of a quarryman of Woodbury, near Exeter. He was first apprenticed to Isaac James, a Dutch-born London mason working in Southwark, London. When the sculptor Hendrik de Keyser (1567–1621), master mason to the City of Amsterdam, visited London in 1606, Stone was introduced to him and contracted to work for him in Holland, where he married de Keyser's daughter and worked with his son Pieter. Stone is thought to have made the portico to the Westerkerk in Amsterdam. In 1613 he returned to London with Bernard Janssens, a fellow pupil of de Keyser and settled in Long Acre, St Martin-in-the-Fields, where he established a large practice and workshops and soon became the leading English sculptor of funeral monuments.
Stone owed his early success in London in part to Inigo Jones, the King's Surveyor, under whom he first worked at Holyrood Palace, Edinburgh, in 1616, which led to the spectacular contract, for building Jones's Banqueting House, that placed him in the forefront of London builders.
Throughout his life, Stone recorded his work in two journals; These are his autograph notebook (covering the years 1614–1641) and his accounts book (covering 1631-1642). These journals record all his works and patrons, and provide in unequalled detail documentation of the career of an architect (then known as a surveyor) of the period. A list of works by Stone's relative John Stoakes includes some work known not to have been designed by Stone, including Inigo Jones' Banqueting House, Whitehall, but permits some attributions, noted below. This amount of information available concerning Stone has led to his importance to English architecture often being overstated. However, the documentation does clearly prove that by 1629 he was England's foremost sculptor and that by the end of his life he held comparable status in architecture. His first appointment in the royal Office of Works was as "master mason and architect" to Windsor Castle in April 1626; in 1632 he succeeded William Cure as Master Mason to the Crown.
A consistent private patron over a period of many years was Sir William Paston, who was modernizing his Elizabethan seat at Oxnead, Norfolk. Paston commissioned from Stone the monument to his mother (died 1629) in the church at Paston, the family's ancient seat; in Stone's note-book, the price came to £340, and Stone remarks that in setting it up he was "very extreordenerly entertayned thar" by the genial Paston. The simpler monument by Stone of Sir Edmund Paston (died 1633), without the effigy and achievement of arms, stands beside his wife's.
Oxnead was emptied of its treasures, sold off and all but demolished, but in 1809 its long-term tenant, John Adey Repton, made a conjectural drawing of it, based on the foundations and recollections of local inhabitants, which was illustrated in W.H. Bartlett and John Britten's Architectural Antiquities of Great Britain 1809, following p. 98. his view is centered on the terraced parterres, in the lowest of which, he says, stood the fountain of two tiers of bold opposed scrolls supporting a shallow basin, re-erected after the Oxnead sale at the rival Norfolk house, Blickling Hall. Repton's drawing showed the banqueting house constructed as a wing; its style was so advanced for its date in the 1630s that the younger Repton concluded that it had been "erected by the first Earl of Yarmouth, to receive King Charles II. and his attendants, who visited Oxnead in 1676; it was a lofty building, with sash-windows, called the Banquetting-room. Underneath this was a vaulted apartment, which was called the Frisketting room, probably from the Italian 'frescati', a cool grotto." Repton's drawing shows a building of three bays articulated by a giant order, with large rectangular windows over the basement windows and oval windows, recalled by local people, in a mezzanine above.
More...
Wikipedia link: Click Here




